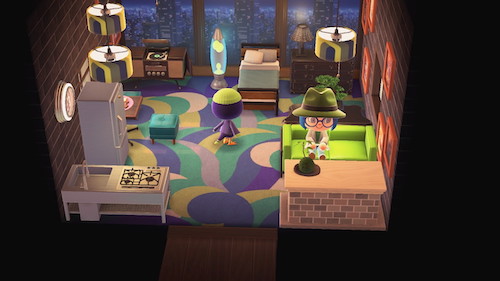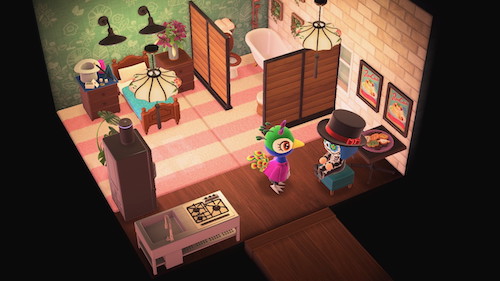I’m doing my best to keep building some momentum in here until I can get out of my emotional and personal slump enough to recapture that happy feeling I always used to have from losing myself in my thoughts and writing. Since I’ve been on a roll so far with it, I thought I would finish up my Animal Crossing island neighborhood tour. For this post, I have the last three villagers in the Plaza Neighborhood: Flurry, Drago, and June. Since we have three houses to tour in this post, it will be a bit longer than the last one.

This is Flurry’s house. She is in the front of the neighborhood, closest to the Plaza and in front of Hugh. All the houses on the front row of Plaza face the ocean, so they all have lovely views. We are talking prime real estate here — ha, ha!
Flurry’s house was originally this same shape, but it was white with a beige or gray roof. I feel like this shape suits Flurry’s cuteness really well. There is something very “fairy tale” about a talking hamster, and this house shape always gives me fairy tale vibes. I decided to bump up the colors with a purple roof and door and a minty green exterior. I gave Flurry some adorable cosmos in a mix of bright colors and finished off the front of her house with a cosmos wreath. Flurry’s little patio has a table and chairs with a tea set on it, and I added a tiny library because she is always chatting with me about what books she is reading.

So, I took all these snaps around Halloween, which is why you see me in different costumes. I wore a different costume for every week of October, and the week when I took pics of Flurry’s house was my “pirate captain” costume. It actually looks like Flurry is also wearing a costume, doesn’t it? Sadly, no — this is just the way she dresses on my island. All of the villagers on Esperanza have a certain sartorial something-something going on. Ha!
Flurry is an adorable little white hamster with a normal personality. Her house originally had the arabesque flooring (a brown flooring with squiggly lines), the beige blossoming wallpaper, and the following furniture: wooden chest, pot rack, wooden low table, wooden simple bed, cute music player, upright piano, mini DIY workbench, mini fridge, floor lamp, piano bench, ventilation fan, gas range, anthurium plant, and hamster cage. Whew! Flurry had a lot going on in her house, even before the redesign.
I wanted to keep things kind of cute and fun to match Flurry’s innate adorableness. I decided to use one of the heart wallpapers as an accent wall and then the pink wooden wall everywhere else. I gave her a cute little kitchen with the open kitchen and a small fridge. I kept Flurry’s piano and piano bench and the simple wooden bed. I gave the bed a different color and bumped up the color in the bedding, and I finished off with some plants and a fun purple rug.

Next up is Drago’s house. Drago is an alligator villager who looks like a green and gold dragon. Drago’s house originally had this same shape/style, but it had gold siding with a green roof. I kept the same basic style but changed to a darker green and brown exterior and a black roof. I kept the same style of door and used black to match the roof. I didn’t give Drago a wreath because I love the look of his door on its own. His patio is one of the most detailed, with a little pond, a bamboo screen, and some glowing moss. I decided to add lion dogs and some red and yellow mums to finish off the front of his house.

Drago is another lazy villager, and his personality is beyond adorable. I gotta admit: I love the lazies and the peppies in this game! His house originally had what I think of as a very Eastern flair. It had the red imperial wallpaper on every wall, imperial lanterns, and the following furniture: imperial partition (red), imperial dining chair (black with red seat), phonograph, sea horse model, cherry blossom branches, the imperial dining table, two imperial chests (in black with red accents), and the imperial decorative shelves (in black). I have to say it was a fun interior, but the red wallpaper was really a lot. Like … a LOT LOT.
I wanted to keep some of Drago’s natural flair in the home, but also update it a little bit and make it a little more fun, overall. Even though he is a lazy, his appearance feels dramatic, so I thought his house should have a bit of drama, too. I used the gray moulded panel wall as an accent and paired it with the white brick. I kept one imperial dresser in black, as well as the imperial lanterns, and I gave Drago the imperial bed. He has the same tiny kitchen as the rest of the villagers, courtesy of the open kitchen and oh-so-versatile small fridge. I gave him an eating nook in one corner, as well as a fun drum set in the front of his room. He seems like the kind of guy who would rock out, doesn’t he? I kept my color palette in reds, yellows, greens, and blacks.

This is my last villager house, and it belongs to June, who is an adorable bear cub villager with a normal personality. June’s house originally had this same overall shape, but it was a beige wooden/bamboo-looking exterior with a darker orange-brown thatch roof. I kept the same home shape, but I wanted to bump up the tropical feeling. I used some greens and a lighter brown for the thatch. I added some fan palms at the doorway and some pretty pansies along the walkway in front of her house. For June’s patio, I gave her the palm tree lamps, two director chairs in a tropical design, and a cute little table with yellow lilies.

So … June’s original house is another bit of “fail” for me, as I don’t remember what it looked like in the beginning. I think she had furniture from the wooden block series, but I didn’t find useful information online, as the pics I found did not reflect what I remember being in her house. I wanted to stay with some tropical touches for June’s home redo. I gave her the rattan floor and simple, white wooden walls for an easy-breezy look, overall. June is always talking about reading, so I gave her a bookcase as well as a reading nook in front of her fireplace. she also has a cute little kitchen and eating area. I have her a simple wooden bed with the same floral pattern as the director chairs outside, and two simple wooden nightstands.
Overall, June is a sweet and friendly villager, although she is not strictly a “favorite” for me. Out of all the villagers on my island, there are a couple I would consider letting move, and June is one of them. With that said, I enjoy bumping into June and talking to her when I am bopping around the island, so I am quite happy for her to stay.
The Wrap-Up:
So, that’s an end to all the house tours for the island of Esperanza! Well, I guess I never did a tour of my own house, but that’s a post for another time. I feel like I should wrap up by saying something about how much this game means to me … and so on. But, really, it’s a little hard for me to quite explain it. It’s a simple game, but it captures my attention and my heart like nobody’s business. After a long and stressful day at work, this is a definite highlight for me. I feel so many worries melting away as I run hither and yon across my little island paradise, talking to my villagers, fishing, digging up fossils, and just knowing that the “me” that I am in that moment is quite enough.




















